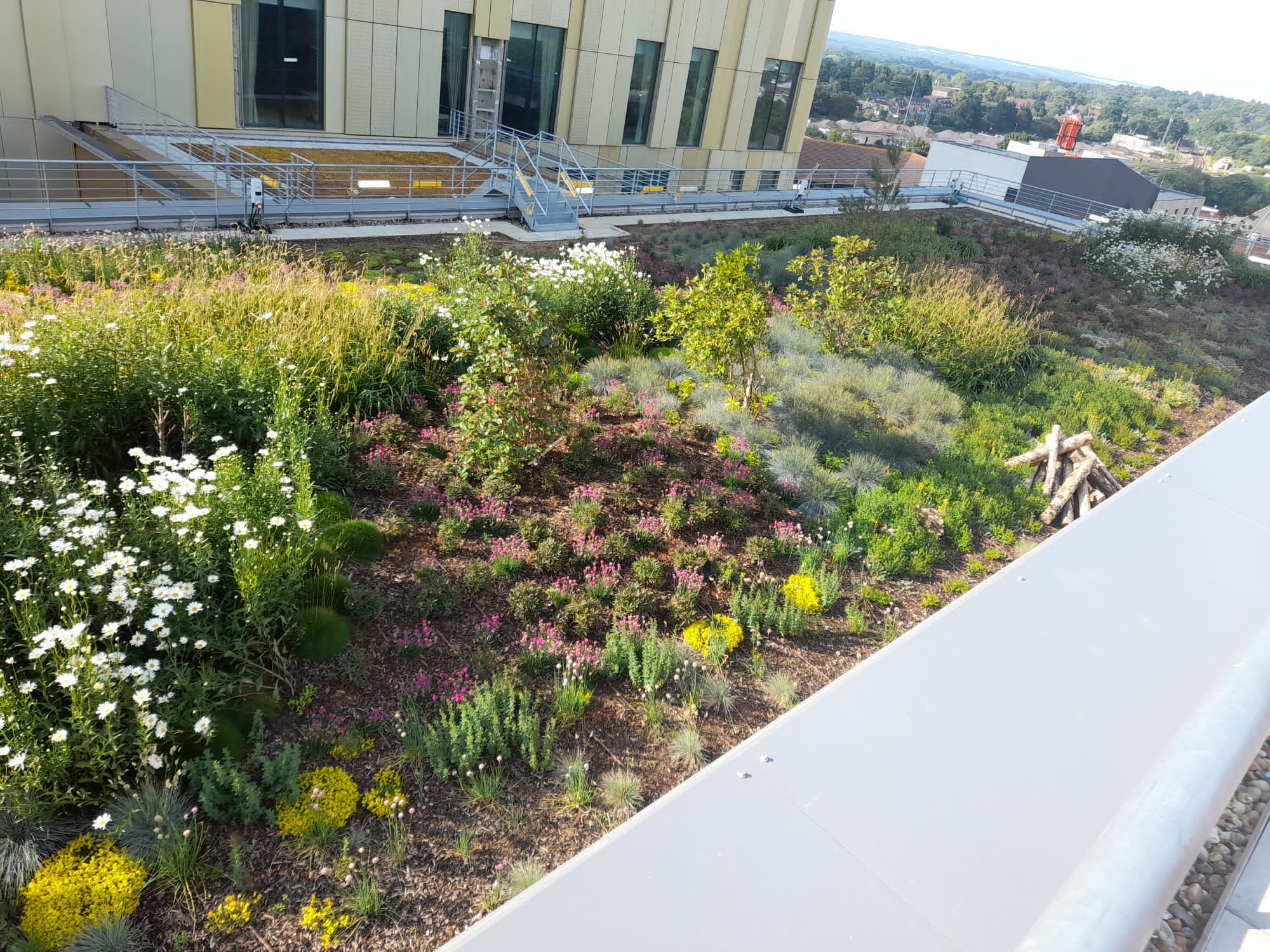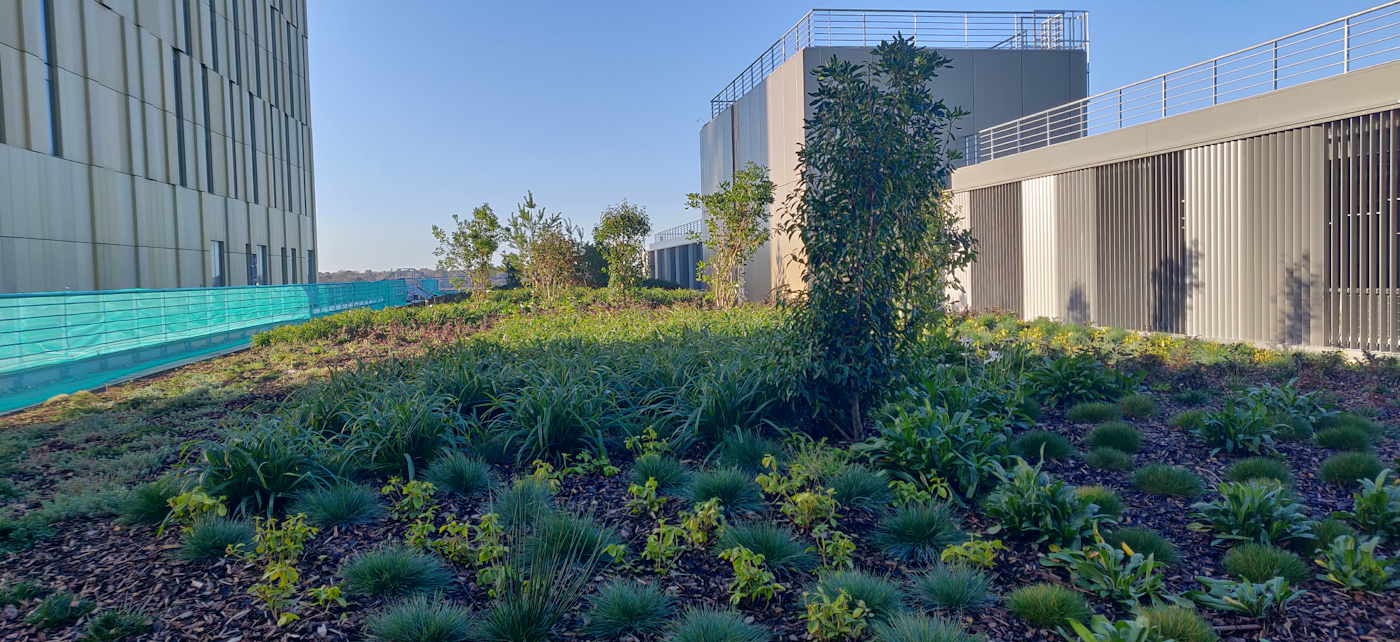Client Background
Woking Borough Council earmarked 3 key locations to create a greener and cleaner town centre using the power of nature: Victoria Square, Dukes Court and Middle Walk. Victoria Square was identified as a key location, to emphasise what can be done using natural systems, and plays an integral role in Woking’s transformation.
Featured Solutions
- Viritopia GrufeKit Green Roof System (Extensive)
- Viritopia Living Roof (Intensive)
Size: 4,200m²
Project Drivers
Biodiversity
Aesthetics




_quagz.jpeg?w=2000&q=90&auto=format&fit=crop&crop=edges,focalpoint&fm=png)


