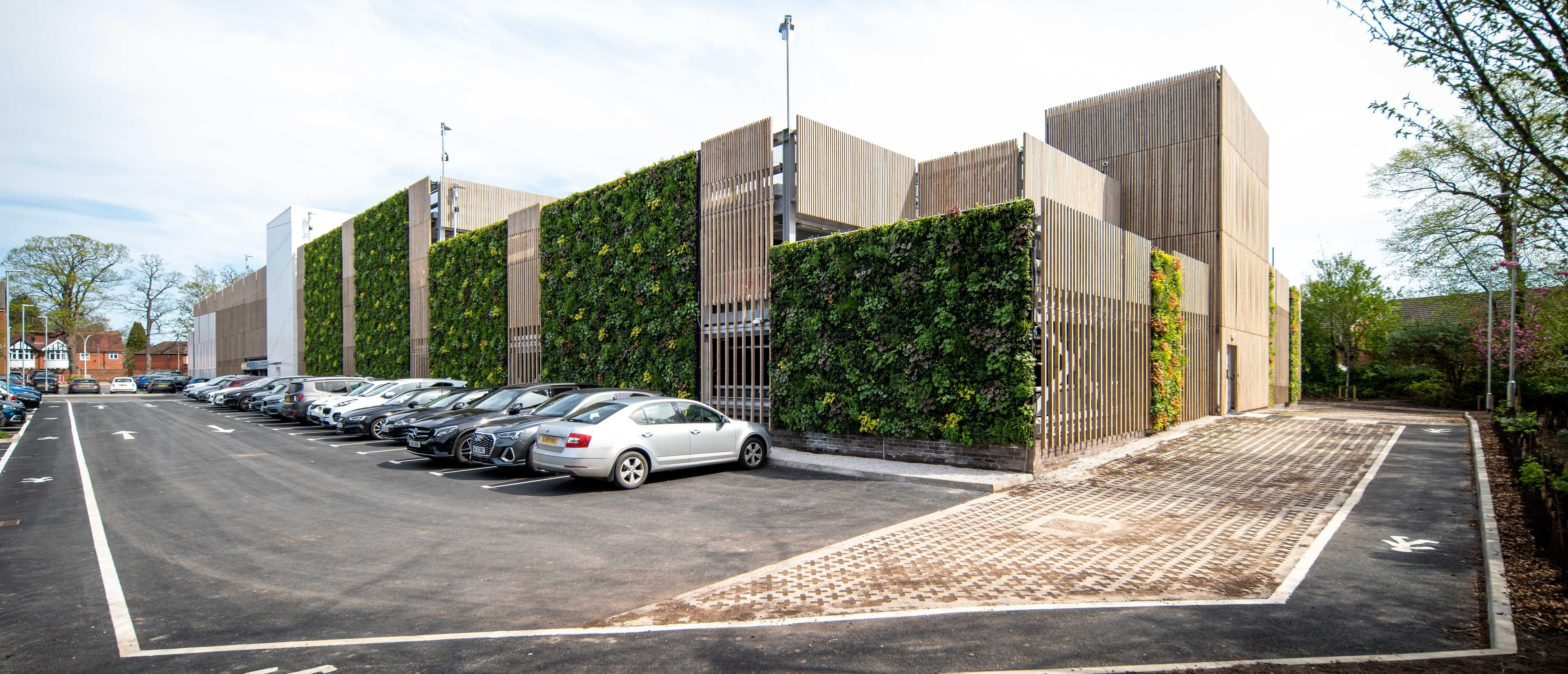Project Background
Designed by AFL Architects and built by Vinci Construction, the new tiered car park for The Christie Hospital in Manchester was designed to provide “a softened approach to the adjacent residential area”. We worked alongside Maple Sunscreening to deliver the living façade elements in addition to their rainscreen cladding system.
Featured Solutions
- Viritopia Living Wall System (Exterior)
Size: 430m²
PM capture: 559kg per year
Project Drivers
Social Impact
Aesthetics





