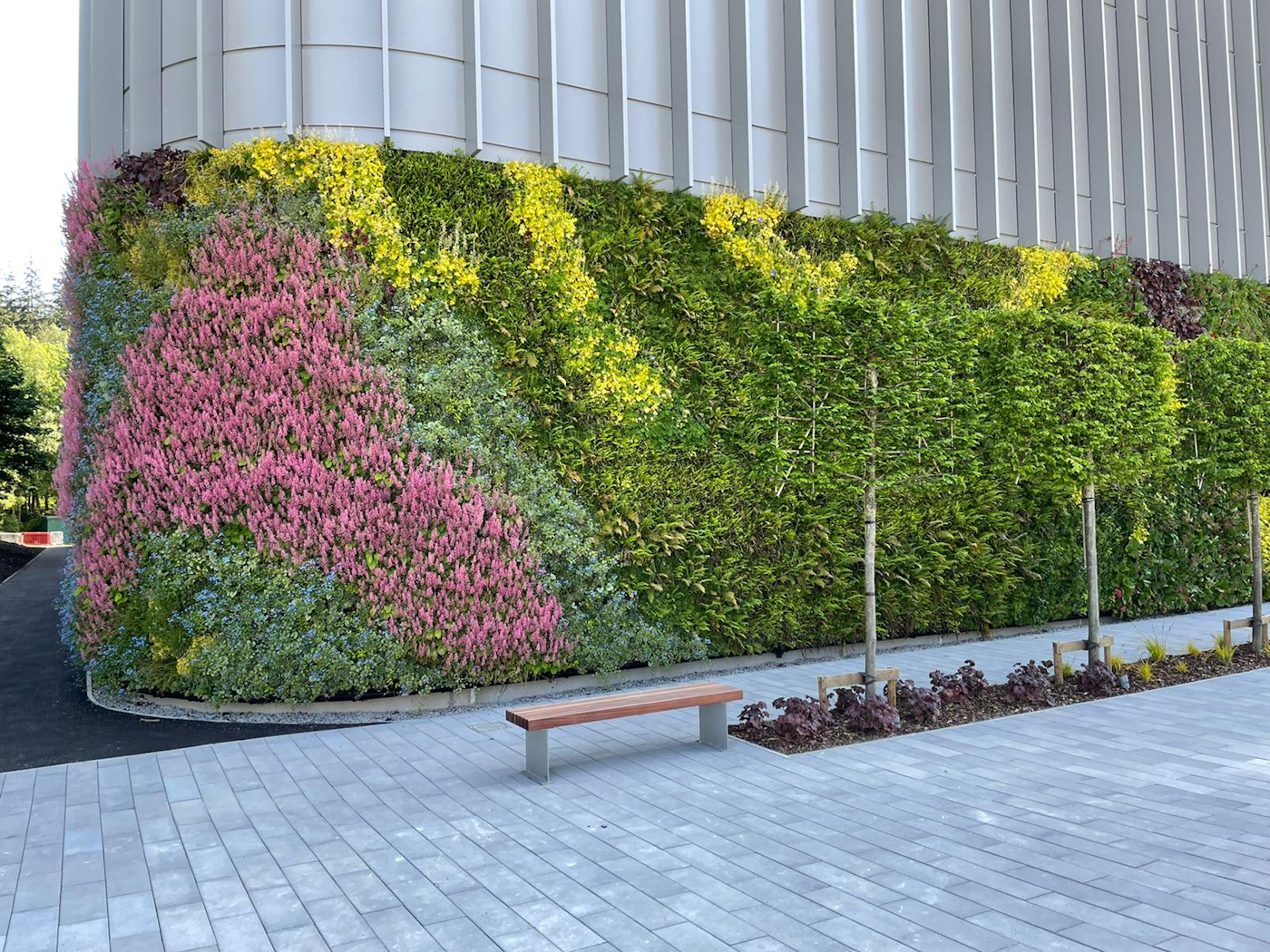Client Background
Providing over 2000 parking spaces over 7 floors, this new multi-storey car park in Cheshire was created in a joint venture between Steel 4 Structures and SCC Design Build, and Viritopia were brought onboard to work on designing and integrating the greening on the project. We also worked alongside Maple Sunscreening to deliver the living façade elements in addition to their rainscreen cladding system.
Featured Solutions
- Viritopia Living Wall System (Exterior)
- Climbers
Size: 322.5m2
O2 production: 549kg every year
Carbon extraction: 419.9kg per year
Project Drivers
Biodiversity
Aesthetics
_luhji.jpeg?w=4000&q=90&auto=format&fit=crop&crop=edges,focalpoint&fm=png)



_unypj.jpeg?w=2000&q=90&auto=format&fit=crop&crop=edges,focalpoint&fm=png)